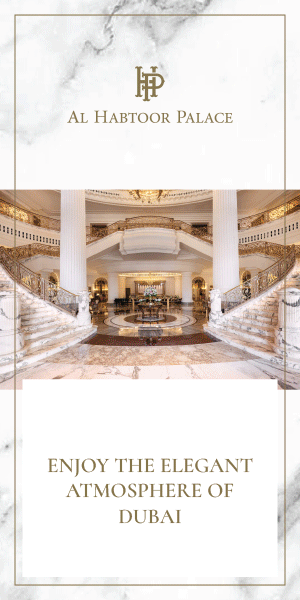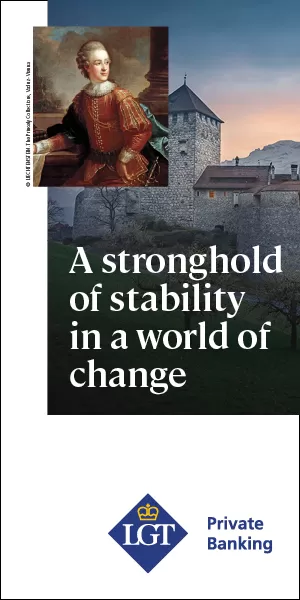The OWO’s heritage and architectural splendor have been meticulously restored, intertwining its formidable history with contemporary elegance, as it embarks on a new journey as the flagship Raffles Hotel alongside restaurants and private residences.
Constructed at the pinnacle of the British Empire, the OWO is a testament to imperial power, confidence, and wealth. Its Edwardian Baroque facades, designed by William Young and later by his son Clyde Young along with Sir John Taylor, reflect the architectural grandeur of the era. The monumental scale, intricate sculptural details, and the grand imperial staircase are particularly noteworthy. These elements not only underscore the building’s historical significance but also its aesthetic majesty. Inside, the Heritage Suites invite admiration, each named after notable War Office figures, echoing the building’s rich past.
The OWO’s exterior portrays the might of Imperial Britain. Its use of Portland stone across all elevations and the strategic placement of its single entrance convey both dignity and defensibility. The Baroque style, reminiscent of the works of Christopher Wren and James Gibbs, articulates the confidence of British architecture at the time. Furthermore, the building’s unique trapezoidal shape and internal courtyards reflect its historic function as a bastion of administration and strategy.
Innovation was at the heart of the OWO’s original design, incorporating 19,000 feet of ornamental cast iron grilles for telephone and bell wires, and using poured cement for many of the columns, showcasing the building’s embrace of contemporary technology. This innovative spirit is mirrored in its recent restoration, which balanced preservation with modernization. The project saw the careful retention of original features, such as mosaic flooring, sash windows, and stone fireplaces, ensuring the building’s historical essence was preserved.
The OWO’s role extended beyond its architectural achievements; it was a central figure in world events, housing eminent ministers and generals. Its conversion into a luxury hotel and residences not only gives this historic building a new lease on life but also offers public access to a site of international significance for the first time. The restoration aimed at sustainability, achieving The Old War Office (OWO) in London’s Whitehall, an emblematic edifice that once orchestrated British military activities, has been transformed into a beacon of luxury and historical preservation. This transformation is led by the Hinduja family and marks a significant chapter in the building’s storied past. a BREEAM ‘Very Good’ rating, and enhancing the building’s accessibility, thus contributing to London’s cultural and economic landscape.
The OWO’s integration into the Whitehall Conservation Area contributes significantly to the nation’s architectural heritage. Its cupolas and pavilions play a key role in the picturesque Whitehall roofscape, an area of exceptional quality and grandeur that forms the heart of the nation’s political center. This transformation from a symbol of war to a beacon of peace and luxury exemplifies the adaptive reuse of historical buildings, preserving their legacy while meeting contemporary needs.
The OWO stands as a monumental achievement in architectural preservation and adaptive reuse. Its transition from a war office to a luxury hotel and residences is a testament to the enduring relevance and adaptability of historical buildings. The project not only preserves the architectural and historical integrity of the OWO but also introduces a new chapter in its illustrious history, inviting guests and residents to partake in its legacy.























































